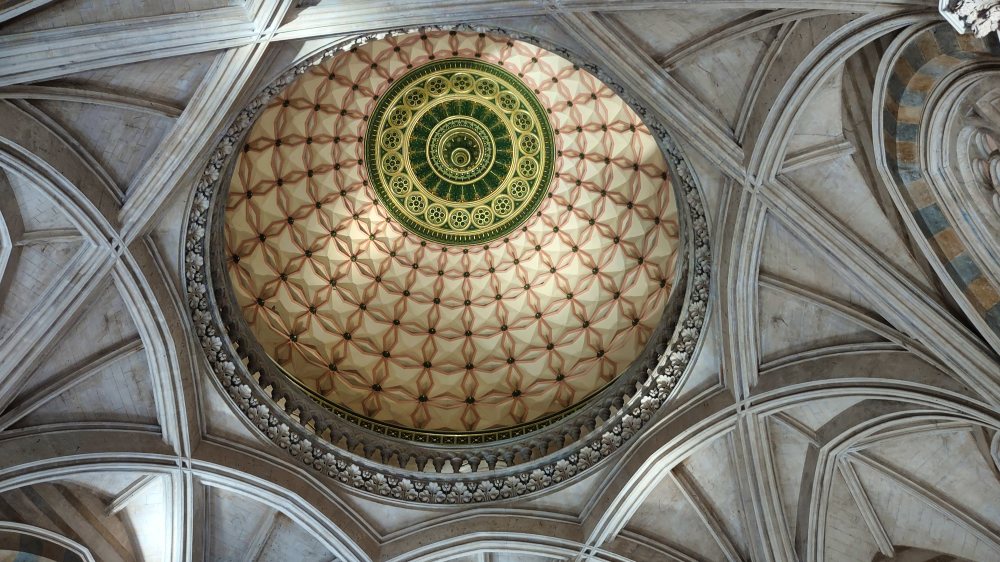Municipal Corporation Building is a well-known landmark in South Mumbai. It was constructed in 1893 under the leadership of architect F.W. Stevens. The height of this building is 255 feet. The winged figure crowning the gable is ‘urbs prima in Indis’. The First City of India. At the first major all-India census of 1872, Bombay had a population of 644,405. Bombay thus rose to be the largest city in the Indian subcontinent and the second-largest in the British empire after London. By the early 1892, the city employed 65,087 workers in sixty eight mills.
On special occasions, they illuminate the entire building. F.W. Stevens has used a combination of Venetian Gothic and Indo-Saracenic styles. An outstanding feature of the building is the Council Chamber which has wooden furniture and a ceiling of unpolished teak.
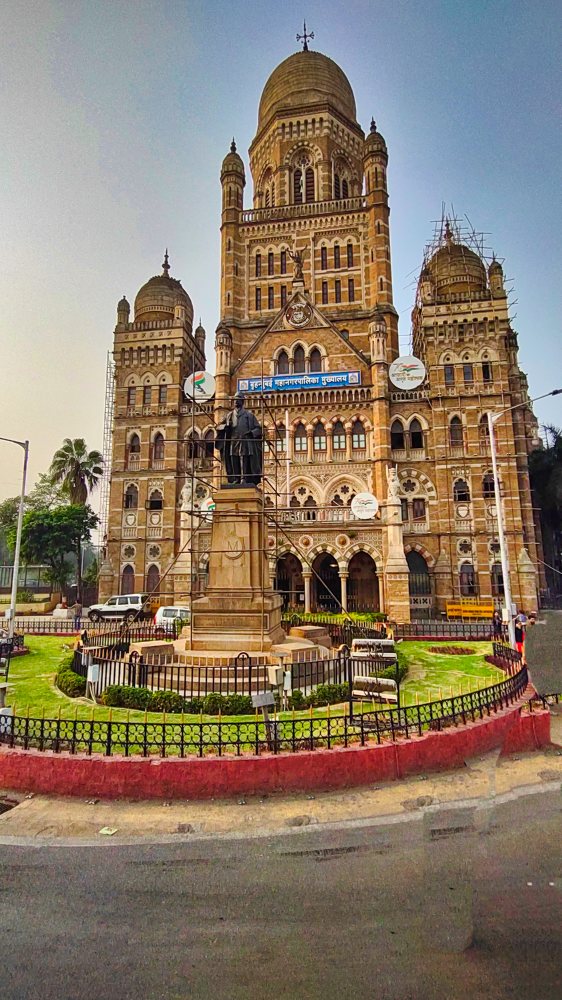
History of Municipal Corporation Building
The city of Mumbai was once a collection of seven islands. These islands were: the Isle of Bombay, Parel, Mazagaon, Mahim, Colaba, Worli and Old Woman’s Island. Extensive reclamation filled the sea in between the islands and thereby joined them. The early inhabitants of Mumbai were mostly Marathis and Gujarathis. South Indians went for the white collar jobs. Opening of the port and laying of train lines boosted trade and commerce.
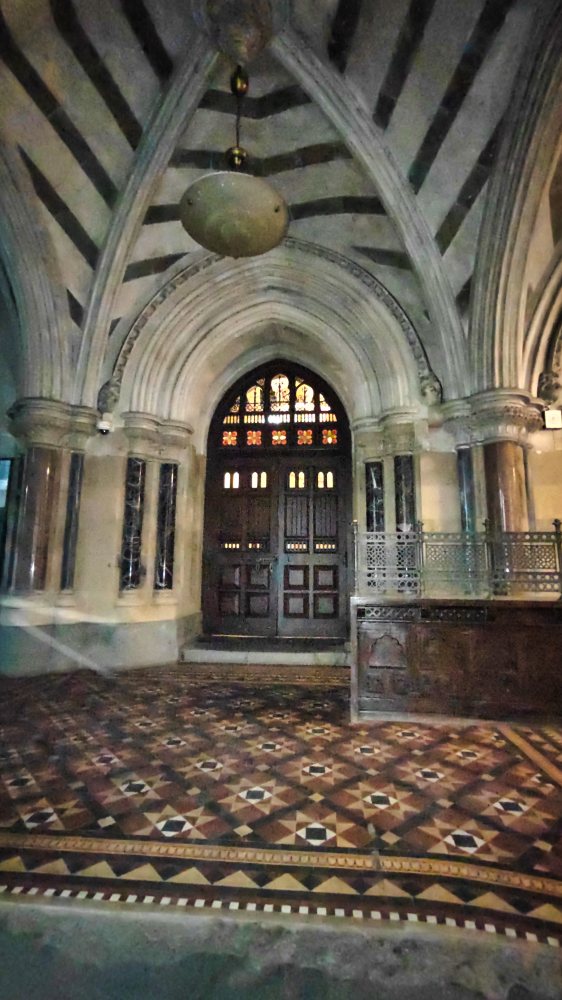
After the American Civil War started in 1860, the supply of cotton to Europe stopped. England and other European countries then turned to Bombay for cotton. Bombay had train lines in place for transporting cotton and soon started exporting it from the port. The increasing prosperity of Bombay attracted settlers from other areas of the country and outside. The Bombay Municipal Corporation (BMC) was created in 1865. Arthur Crawford was appointed the first municipal commissioner of Bombay.
On 9 December 1884, the Marquis of Ripon laid the foundation stone for the municipal hall and offices. The authorities in London accepted the architectural designs of Frederick William Stevens, after a four year wait. The resident engineer in charge was Rao Sahib Sitaram Khanderao. The building work was completed on 31 July 1893 at a cost of Rs 11,19,969 {estimate Rs 11,88,082}.
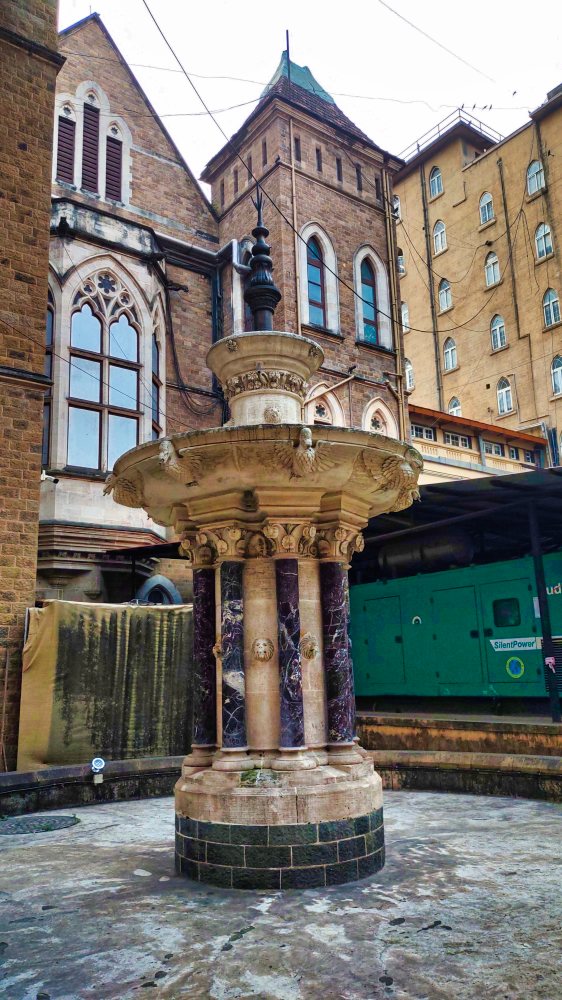
In front of the BMC building stands a statue of Sir Pherozeshah Mehta. He drafted the Bombay Municipal Act of 1872. In 1888 the Mumbai Municipal Corporation Act replaced the Bombay Municipal Act. Over the next 125 years the Brihanmumbai Municipal Corporation became the richest civic body in India.
Architecture
The structure towers over the adjacent Victoria Terminus building. The 255 feet high tower is in honey-coloured stone scattered with bands of white stone. Two signature motifs catch the eye: the seal of the Municipal Corporation, and the statue of ‘Urbs Prima’ atop the gable. Her raised hand holds a ship signifying the importance and prowess of Mumbai over the sea. Just below it is the seal of the Municipal Corporation of Greater Mumbai (MCGM). It shows four engravings – the sign of industry on the top right, the headquarters building on the bottom right, three ships on bottom left, and The Gateway of India on the top left. Above it is a lion symbolising bravery and strength.

A striking feature of the magnificent building is the large onion dome on top of a tall drum. Four minarets holding smaller domes stand at the four corners. Trifoliate window arches with semi-circular windows make the composition of the facade.
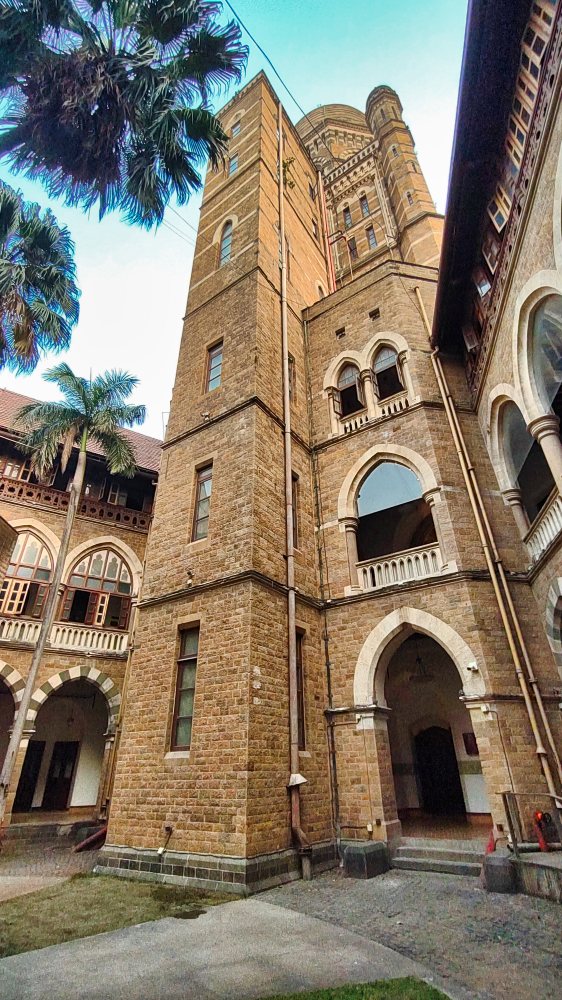
The V-shaped building has a courtyard in the centre, with an amphitheatre and a fountain. Animal iconography is stretched throughout the BMC building, from gargoyles to lions (some with wings and fish tails}. The old lift in the courtyard used to operate on hydraulic power till electricity became commercially available in 1905.
Council Chamber in Municipal Corporation Building
The panelled Council Chamber has a teak ceiling. Paintings of famous leaders adorn the walls. These include Jagannath Shankarseth, Sir Phirozeshah Mehta, Keshav Sitaram Thackeray and Jamsetjee Jeejeebhoy. Visitors can look down on the council hall from the balconies above. The chamber initially had the capacity to hold 80 councillors. Now the number has gone up to 218. They sit on wooden benches, facing a dais with five chairs.
If you liked the post, you could…
Join more than 5,000 fans of UASATISH by liking us on Facebook, or follow us on Twitter and Instagram.
